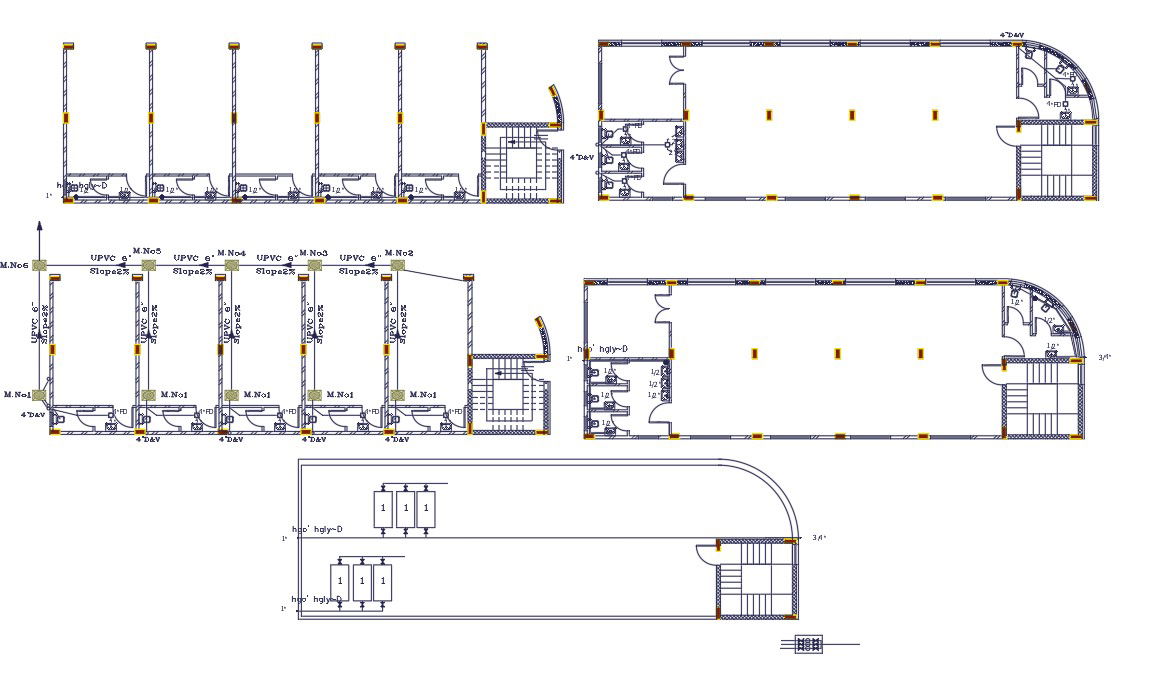Commercial Shop Plumbing Plan DWG File
Description
8 by 25-meter commercial shop floor plan design CAD drawing that shows column plan and plumbing layout plan design with chamber box detail which is gone to the main manhole. download commercial shop floor plan design DWG file.
Uploaded by:

